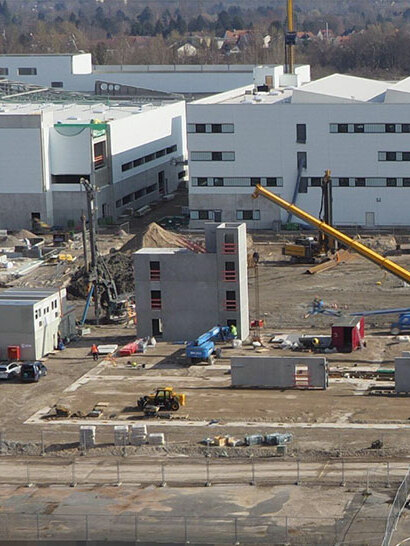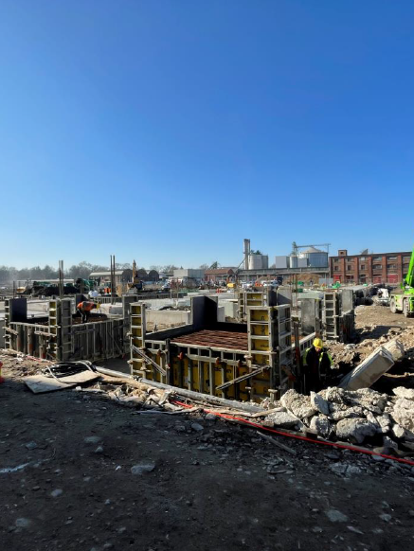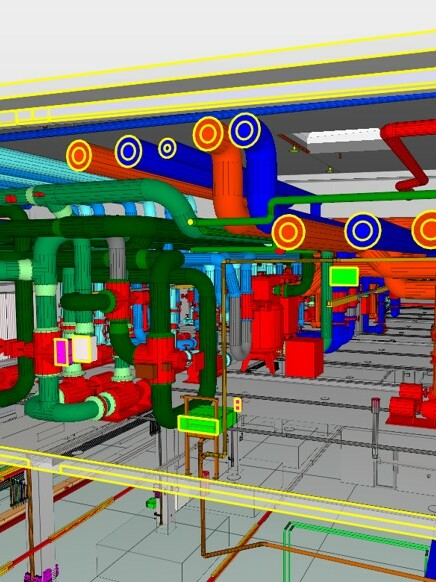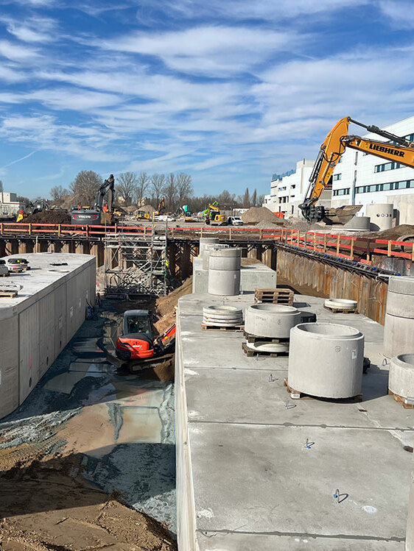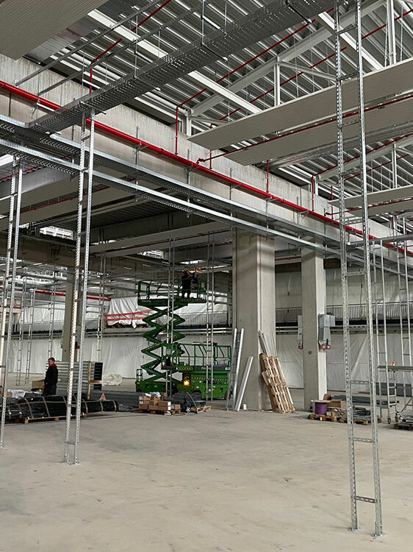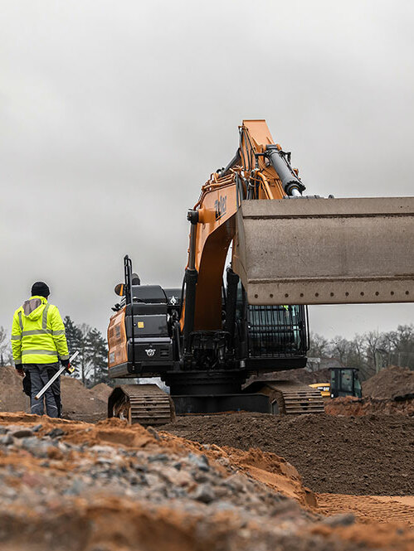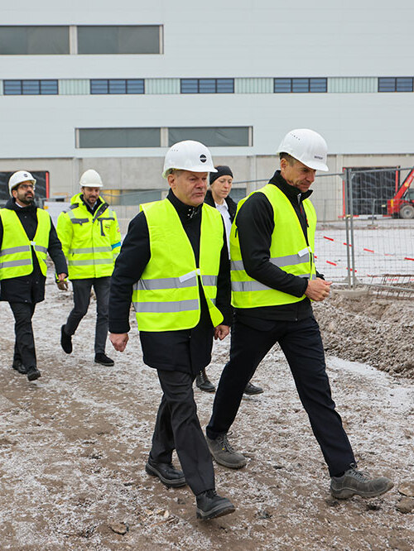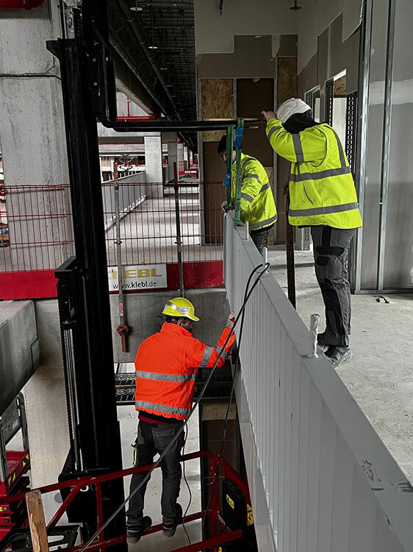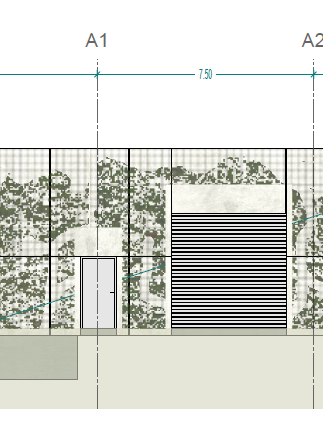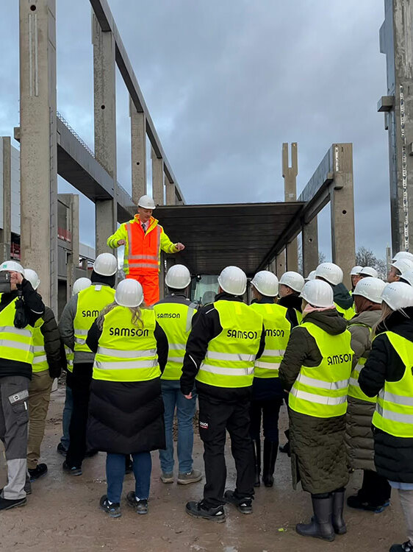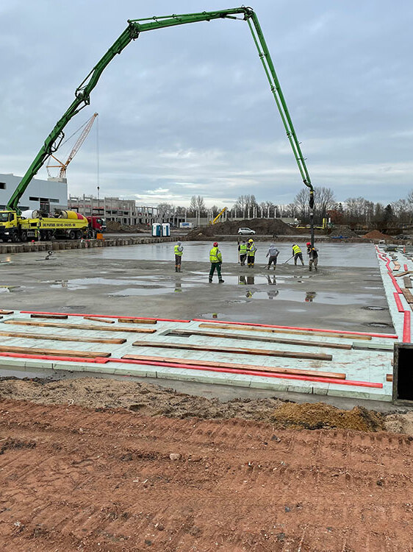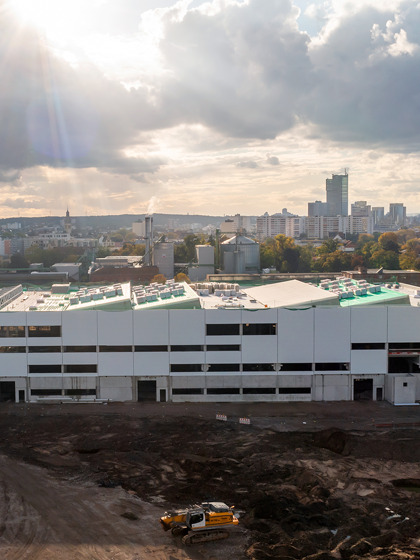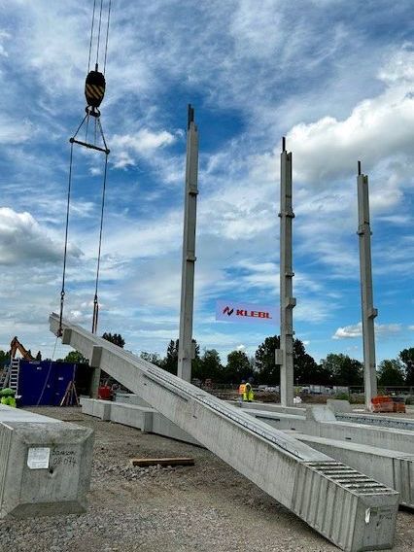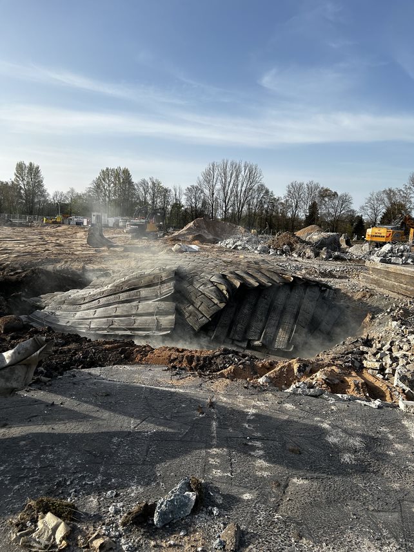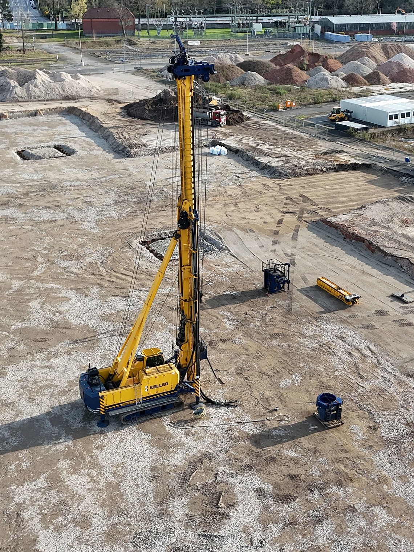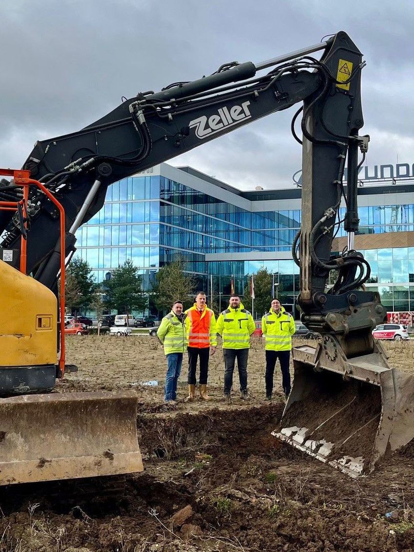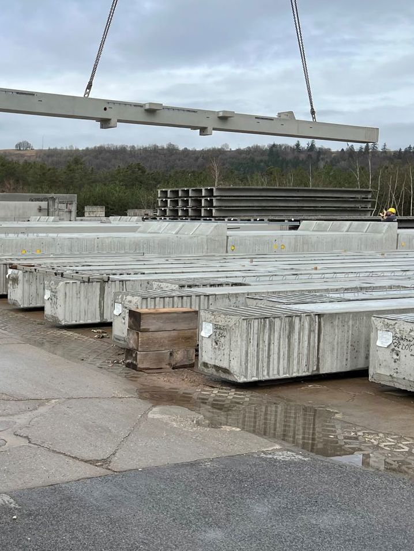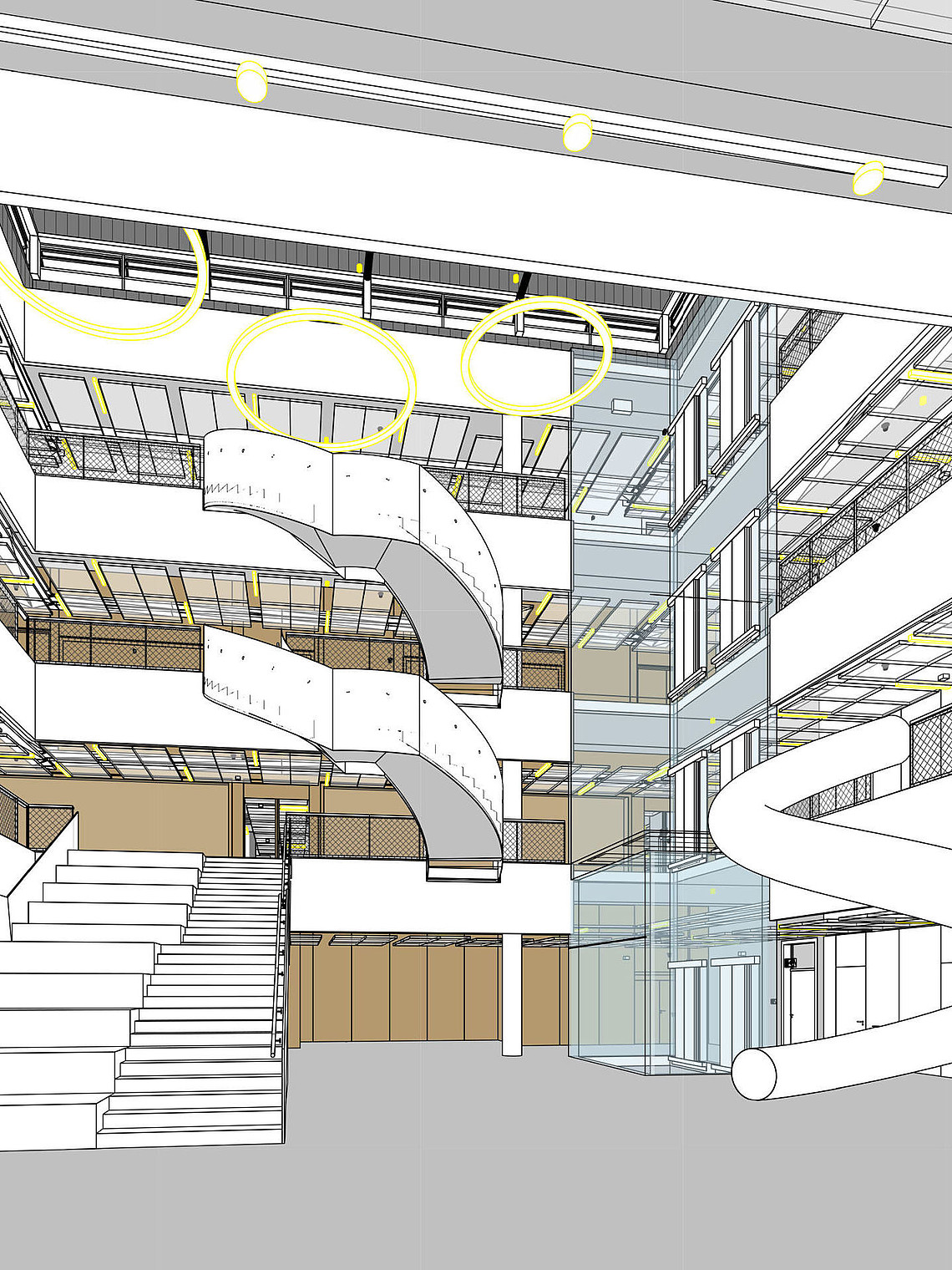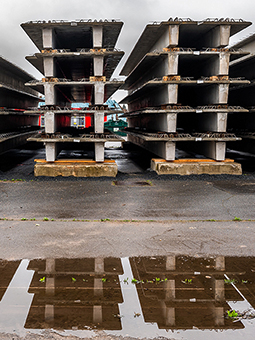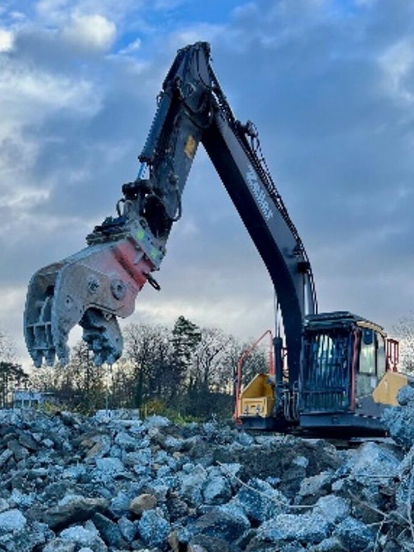First Stairwell of the Mobility Hub Constructed
The foundation work is complete, and the northeastern stairwell is already rising. Two additional stairwell cores will follow, serving both as emergency evacuation routes and structural support for the building. In addition to the stairwells, three elevators will be installed, connecting all six levels with a total of nine exits, including bridge connections.
SAMSON Forum
The new SAMSON Forum will feature a cafeteria terrace that will be directly connected to the factory premises via a staircase. Additionally, the forum will be open to the public, allowing guests to be invited to the cafeteria. The cafeteria roof will incorporate an innovative membrane technology made of ETFE film, which is transparent, weather-resistant, flame-retardant, and air-permeable.
Climate-Friendly Energy Center
An energy center is being built in Section 5.2. It will not only supply the entire factory site with heating and cooling but also serve as a "showroom" showcasing SAMSON products. A key innovation is the use of five high-performance heat and cooling pumps, enabling an autonomous energy supply for the plant. These pumps will not only be used for cooling but will also harness waste heat for reuse in production. This approach enhances energy efficiency while significantly reducing CO2 emissions.
Water Retention Basins Installed
As part of Offenbach's sponge city initiative, water retention basins are being implemented on the new factory site. Currently, precast concrete elements for the retention basins are being installed. These elements, equipped with sealing components and bolted connections, will provide a total storage capacity of 4,000 cubic meters of water. Since local regulations allow only 45 liters per hectare per second to be discharged into the public sewer system, additional throttling and pumping systems have been integrated.
Installation of Media Columns in Electronics Production
Following the installation of heating elements and sprinklers, media columns are now being installed in the electronics production area. These columns ensure the direct supply of electricity and compressed air to workstations, machines, and systems, contributing to the efficient commissioning of production.
Disposal of Excavated Soil
The earthworks will be completed by midyear at the latest, marking another milestone. Currently, 12,000 cubic meters of soil are being removed from the stormwater retention basins, with each basin accounting for 4,000 cubic meters of material. No soil disposal is required for the excavation in Section 3.2, as the material will be reused.
Chancellor Olaf Scholz Visits
On January 20, Federal Chancellor Olaf Scholz visited the MainChange construction site. During a site tour, he inspected the electronics production area and the high-bay warehouse and engaged in discussions with a SAMSON delegation about product innovations and the MainChange innovation project. To conclude his visit, he addressed the SAMSON workforce and the press. His visit highlights the significance of our MainChange project and represents a special recognition for our company. Further information and photos from the visit can be found here.
Start of Construction for the Climate-Friendly District Heating Transfer Station
A district heating transfer station is currently under construction, approximately the size of a single-family home. It is being built on Area 8 in the northwest of the site and will be equipped with five heat exchangers to efficiently feed eco-friendly district heating into SAMSON’s internal local heating network. A special highlight: the green façade, which contributes to the ecological concept.
Construction Site Tours Launched
On December 6, 2024, St. Nicholas Day, the first tours of the MainChange construction site took place. Employees from the electronics production department had the opportunity to visit the site as part of a guided tour and gain insight into the future production and assembly processes.
Base Layer in the High-Bay Warehouse
Another layer of concrete is being added for the high-bay warehouse. The base layer is a thin concrete layer applied to the construction site ground before the actual floor slab is installed. The outer layer incorporates Styrodur insulation material, which ensures compliance with energy efficiency requirements by minimizing heat loss and providing improved insulation.
Casting of concrete flooring on the ground floor of building 3.1 in progress
The first section of concrete flooring has been cast on the ground floor of the building 3.1. A special sealant was applied beforehand to prevent moisture seeping through the concrete and to prepare a durable and long-lasting base. After its completion, this building will house the interim logistics as part of the step-by-step relocation strategy for a reliable transition of our factory operations.
Underground preparation of plot 1 begins
Work begins on the plot 1 in the last week of November. The geotechnical engineering specialist Keller Grundbau GmbH will release half of construction plot 1 to allow Klebl GmbH, the general contractor of the MainChange project, to start underground construction work by laying socket foundations. Some parts of the ground in the northern part of this plot are soft due to the high water table. As a result, excavator support mats need to be used. These special mats help distribute the weight of the equipment more evenly and prevent the excavators from tipping.
207 trees to be planted at the new site
A total of 207 trees will be planted around the new site to promote both well-being in the workplace and help contribute towards a more sustainable future. The vegetation plans also include the planting of various shrubs, grasses and even a biotope for grasshoppers. In total, a 4.5 ha area, which is the equivalent in size to more than six soccer pitches, will be cultivated. The exact details will be determined this week.
Progress and challenges faced during construction of canalization
Construction of the site canalization is underway despite the various challenging conditions due to changing groundwater levels. Three crews are working simultaneously to get the job done on time. The installation of the largest pipe section, which weighs 19 tonnes, turned out to be particularly challenging. Despite the difficulties, the installation of the pipework continues according to schedule to ensure that the basic infrastructure for the site is in place.
Work on the deep foundations for building 4 starts
The deep foundation for section 4 (logistics and high-bay warehouse) are being installed according to plan by the engineering specialist Keller Grundbau GmbH. Only 13 foundation piles can be installed per day due to their length. So far, no unexpected obstructions have been met while driving the piles in the ground. As a result, work has progressed swiftly.
Next construction stage on schedule
The above-ground construction for building 5 (production and surface treatment) has started according to plan. The socket foundations are already being installed. Pillars are inserted into these sockets made of (reinforced) concrete, which transfer the load to the ground below. The foundations will be completed within the next two weeks. The cable-operated excavator will be moved to the next section to continue construction of the next building structure.
Brownfield clean-up under way
10,000 m³ excavated material has been treated for reuse. In addition, 3,000 m³ contaminated soil – the equivalent of 150 truck loads – has been transported to a special waste disposal site. Further waste heaps still need to be cleared. We are awaiting approval from the authorities before proceeding. Even so, site remediation is progressing faster than planned. The date of completion has been moved forward to March 2025.
Construction of the first building for the electronics manufacturing unit advancing at a fast pace
The façade and roof are already in place, which marks a major milestone in the construction progress. The newly installed skylight domes are particularly impressive since they significantly increase the amount of natural light inside the hall and create a pleasant working environment. Part of the steel-girder construction for the distinct saw-tooth roof has also being mounted. This type of roof provides stability as well as being an innovative way of combining natural light with efficient ventilation.
First pillars installed
The first pillars were installed at the end of April. Thanks to innovative Lego®-like building technique, construction of the first one of two assembly halls is progressing swiftly. Each pillar weighs up to 18 tons. The foundation footings are made of cast-in-place concrete reinforced with steel rods. A pillar is placed into the center hole of the footing by crane. Much care is taken to exactly align the pillars using digital theodolites, which are a type of precision instrument often used in construction. The pillars are secured in place with wooden wedges until concrete is poured into the gaps.
Old concrete foundations demolished by blasting
Every now and again blasts have been heard coming from the new site. These were caused by blasting operations to loosen and destroy the structure of the old concrete foundations in the ground. A number of old concrete foundations are still embedded in the brownfield site, which must be cleared before construction can begin. Most pieces can be excavated and broken into smaller pieces by heavy machinery. Afterwards, the remaining metal reinforcement is extracted. However, some of the reinforced concrete structures are so large that controlled blasting is an effective and efficient way of demolishing them.
Drilling rig arrives
A 150-ton drilling machine arrived by truck at the construction site in the middle of the night. This marks the commencement of the deep foundation work. The drilling rig weighs 150 tons and is equipped with a 21-meter-high drill. The transport of this heavy machine was a logistical feat in itself. It had to be transported in pieces by a heavy haulage truck. The heavy equipment is necessary to drill deep pile foundations. The deep foundations piles, which are cast on site, transfer the load of the building to the deeper load-bearing foundation. In Offenbach, a total of 50,000 m deep pile foundation will be driven into the ground, which has been cleared of old foundations and contaminated soil.
Making room for the Little Ringed Plover
At the end of February, an area was specially prepared in the Offenbach Kaiserlei district. The artificially created habitat is intended as an alternative breeding ground for a particular species of bird, the Little Ringed Plover.
Three 50-square-meter ponds up to 30 cm in depth were dug out and lined to retain water as long as possible. Fencing has been installed around a plot of more than 12,000 square meters. The area is additionally screened off, which is a common practice in nature conservation.
Go to this web page to find out more.
First precast concrete elements arrive
The first precast concrete elements were delivered to the construction site already at the end of February. Thanks to 3D simulation technology, it is possible to digitally reproduce the entire assembly process of the building, which will be constructed using the tunneling method. It will only take a few weeks to build the hall to house an ultramodern electronics manufacturing unit. The earthwork currently in progress on other parts of the site is nowhere near as fast as the construction of this building. The reinforced concrete elements are assembled together in a similar way to Lego® bricks.
Planning application submitted for innovative and climate-friendly Forum administration building
Take the office slide to get to reception! This will be possible at the new workplace in Offenbach. The SAMSON Forum building will hold offices, the company canteen with an outdoor terrace as well as an auditorium for in-house meetings and special customer events with space for up to 600 people. A transparent air-cushion roof over the atrium will give a pleasant feeling of light and space. Solar panels installed on the rooftop will generate electricity. A green rooftop will also be cultivated to help relieve the municipal drains network during heavy rain. The evapotranspiration of the rooftop greenery will additionally help lower the temperature inside the building.
First precast concrete elements produced
Klebl, a concrete constructor located in southern Germany, has produced the first precast concrete elements. The first building to be completed at the Offenbach site will be made up of around 1,850 concrete elements. Due to logistic complexities, the large-sized parts are being transported by truck to the site mostly at night.
MainChange project sets new standards in sustainable brownfield redevelopment
The ground is being examined directly on site. Special equipment is in use to process the excavated material before reworking it into the ground, where possible. It will be possible to reuse around two thirds of the excavated material. Contaminated soil will be removed and transported to waste disposal sites. As a result, a total of 150,000 tons of material will be directly processed and reused at the Offenbach site. Even the old concrete foundations on the site are being dug up, crushed and pulverized for re-purposing. The bottom line of all this: a significant reduction in haulage (18,000 fewer truck journeys) and carbon dioxide emissions (300 tons) representing a major step towards sustainable construction.
